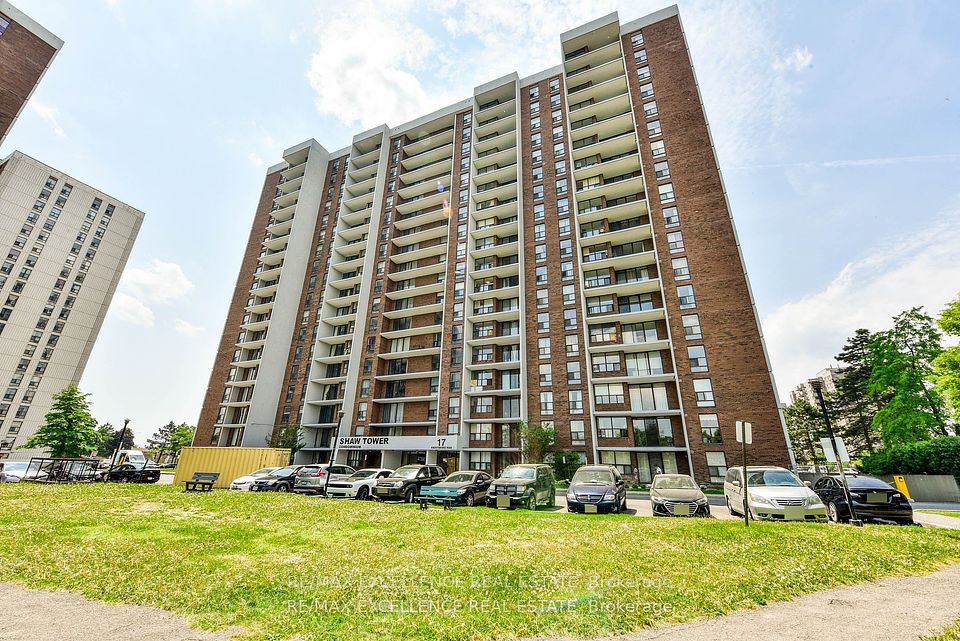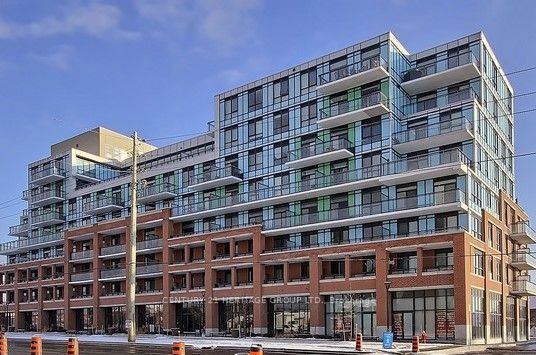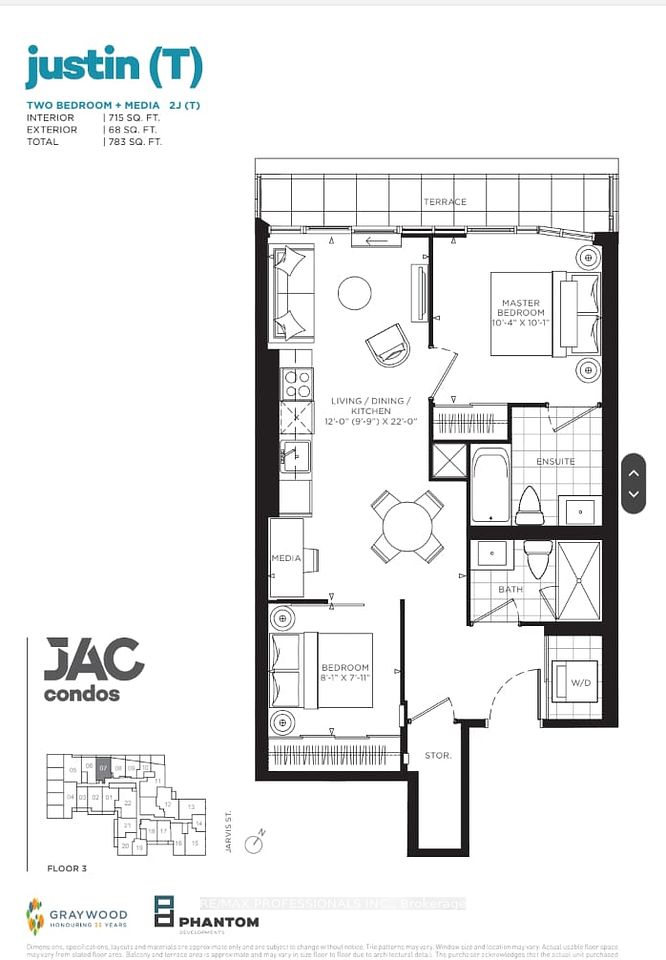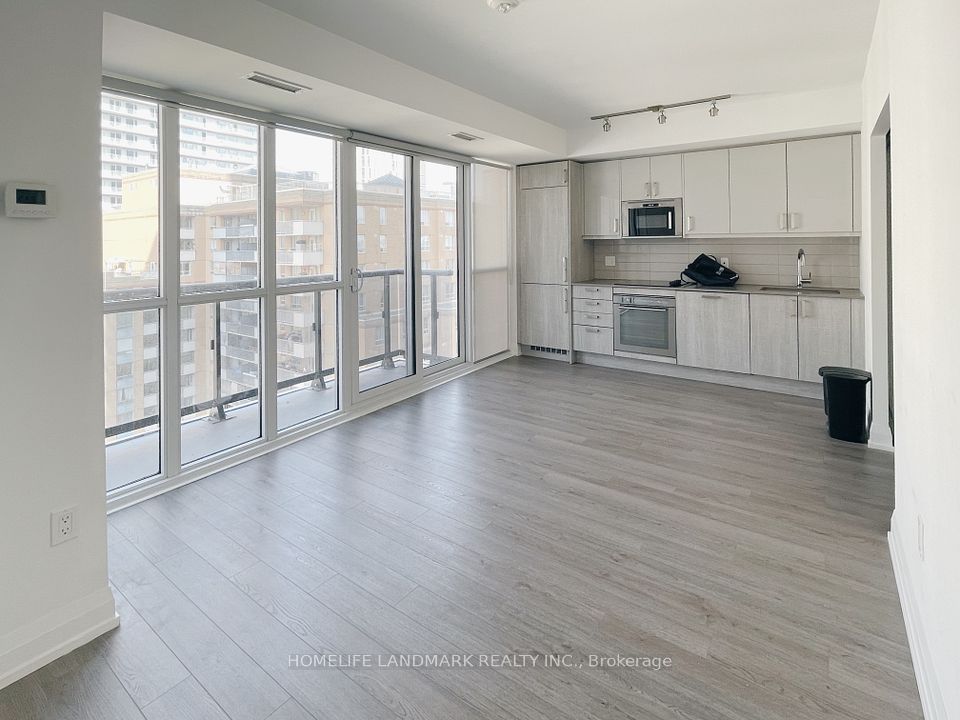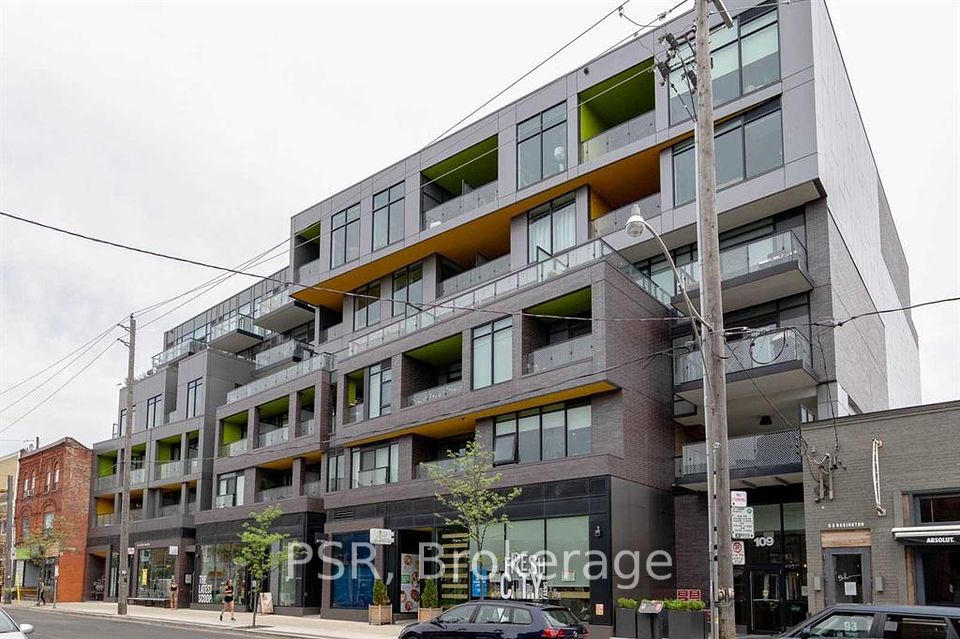$2,250
335 Wheat Boom Drive, Oakville, ON L6H 7Y1
Property Description
Property type
Co-op Apartment
Lot size
N/A
Style
Apartment
Approx. Area
600-699 Sqft
Room Information
| Room Type | Dimension (length x width) | Features | Level |
|---|---|---|---|
| Living Room | 5.49 x 3.3 m | Vinyl Floor, Combined w/Dining, W/O To Balcony | Flat |
| Dining Room | 5.49 x 3.3 m | Vinyl Floor, Combined w/Living, Open Concept | Flat |
| Kitchen | 5.49 x 3.3 m | Granite Counters, Stainless Steel Appl, Backsplash | Flat |
| Primary Bedroom | 3.05 x 2.9 m | Vinyl Floor, 4 Pc Ensuite, Closet | Flat |
About 335 Wheat Boom Drive
Stunning, bright & spacious 1 bed + den unit sought after Oak-village. Brand new, never live din. Premium upgrades & high end finishes throughout. Functional layout. 730 st ft. (655Interior + 75 balcony). Open concept living & dining with a w/o to balcony. Kitchen with a centre island, granite counters, backsplash & quality SS appliances. Primary bedroom and den both have direct access to the 4 pc upgraded bath. Den can be used as a second bedroom. Large floor to ceiling windows with beautiful clear views. 1 parking, 1 locker and internet included.Steps to plazas with Walmart, Superstore, Canadian Tire, Longos, Banks, Restaurants and much more. Close to GO station, Hospital, Sheridan College, HWY 403 & 407. An absolute must see!
Home Overview
Last updated
Apr 25
Virtual tour
None
Basement information
None
Building size
--
Status
In-Active
Property sub type
Co-op Apartment
Maintenance fee
$N/A
Year built
--
Additional Details
Price Comparison
Location

Angela Yang
Sales Representative, ANCHOR NEW HOMES INC.
MORTGAGE INFO
ESTIMATED PAYMENT
Some information about this property - Wheat Boom Drive

Book a Showing
Tour this home with Angela
I agree to receive marketing and customer service calls and text messages from Condomonk. Consent is not a condition of purchase. Msg/data rates may apply. Msg frequency varies. Reply STOP to unsubscribe. Privacy Policy & Terms of Service.






